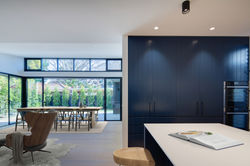top of page
SKILLION HOUSE
Transformation of a small cottage to an architectural home with an abundance of natural light and space. An harmonious connection to the garden was an important part of this client brief, and the home was designed for frequent family entertaining.
DA approval in only 3 months and construction completed in 2020 with Built Complete.
Photography by Huw Lambert
 |  |
|---|---|
 |  |
 |  |
SKILLION HOUSE: Projects
bottom of page

